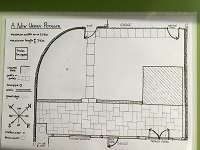Home Urban Potager
Urban Potager

Here is your opportunity to design a garden… The brief is “A New Urban Potager” - a potager is simply a vegetable plot which follows the principles of garden design to create an area which is not only ornamental, but productive too.
There is a PDF plan that includes the dimensions and orientation and a second PDF that contains photo viewpoints of the existing garden – it really is almost a blank canvas. Additionally, there is a strip of ground that lies beyond the wall to the NE of the garden, approximately 2m wide and 18m long, and bordered by a pavement – could you have a vision for this too? Across the front of the house is a gravelled area 1m wide gradually increasing to 2m on the South corner of the house. Neither of these pieces of ground are included in the plans but you are welcome to include them in your designs.
Things to consider:
- linking of the house to the garden.
- the garden gate has to stay where it is (but the gate design can be changed).
- The garage door can be kept where it is or moved – that is the sunniest point in the garden (& the lowest point too) – potentially a future development might be to add windows to this side of the garage so that it can be used as a workshop: although this is not included as part of the brief you may want to focus on the potential in this area of the garden.
- The slab of concrete has to stay (too expensive to remove) – the preferred options with this is to disguise it, repurpose it, resurface it… in other words it needs a boost of inspiration!
- The patio has to provide a place for the table and chairs (garden dining) & the basket type swing seat (in the photos this is lying on the concrete) and also there are two further wooden garden seats and an oak bench… we agree there is a lot of furniture for such a small space but with inspiration and a clever design …pavers can be lifted…
- There are no waterbutts, compost, bin storage, tool storage etcetera existing
- Paths can be changed or moved
- There is no need to retain a lawn
- Is there room for a cold frame, tomato house or even a greenhouse
- There is an outside tap and an outside electricity point
- What would you do if this plot was yours?
After you have drawn up your design ideas simply photograph and email them to rachel@moreveg.co.uk or post them and we will anonymise them before sharing. We are very excited about what you might come up with and look forward to charting the future happenings in this plot.
Link to The Potager Base Plan

